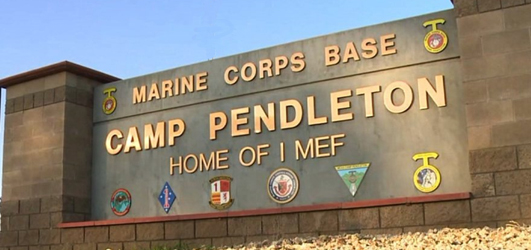The Project.
Four concrete frame buildings house almost 1,400 Marines in 692, 2-bedroom quarters. Each BEQ has an accompanying hotel quality community center with a lounge, laundry, game room and theater area. Leighton provided environmental and geotechnical consulting services, including hazardous materials and ASTM Compliant Phase II Site Assessment Reports for Package 4, a $116-million design-build contract.
Client:
Turner-Penick Joint Venture
Location:
San Diego County, CA
Services:
- Environmental
- Geotechnical
Project Fact:
Meeting a higher quality standard for military housing on America’s largest marine corps base, Camp Pendleton.
The Leighton Solution.
The 53 Area foundations were originally planned to be pile foundations with grade beam and structural slab. During site investigation, we found the 43 Area soils to be similar to the soils in the 53 Area.
Two factors influenced the direction of piles: liquefaction and compressible alluvial soils. Leighton geotechnical engineers and the Turner-Penick Joint Venture collectively evaluated driven piles, auger-cast piles, and ground improvement (deep dynamic compaction, vibro replacement stone columns, and shallow rammed aggregate piers).
By utilizing both borings and cone penetration test (CPT) soundings, we were also able to more confidently assess the liquefaction potential to be within the design tolerances of shallow foundations. These various methods of site preparation were evaluated and the shallow foundation design with removal and recompaction to depths of 10 to 15 feet in the building pads was found to provide the most economical solution. The added benefit of the recompaction was that any unknown underground conditions associated with the buildings and roadways that were demolished from the site were addressed by grading measures and would not impact progress of the construction activities.
Leighton performed hazardous materials surveys; prepared technical specifications for abatement and hazmat sections for the project design documents, including sections of a Disposal Plan; conducted abatement oversight; performed environmental and clearance sampling following abatement of hazardous building materials; and analyzed samples of building materials for asbestos, lead based paint, cadmium, chromium, and PCBs.



